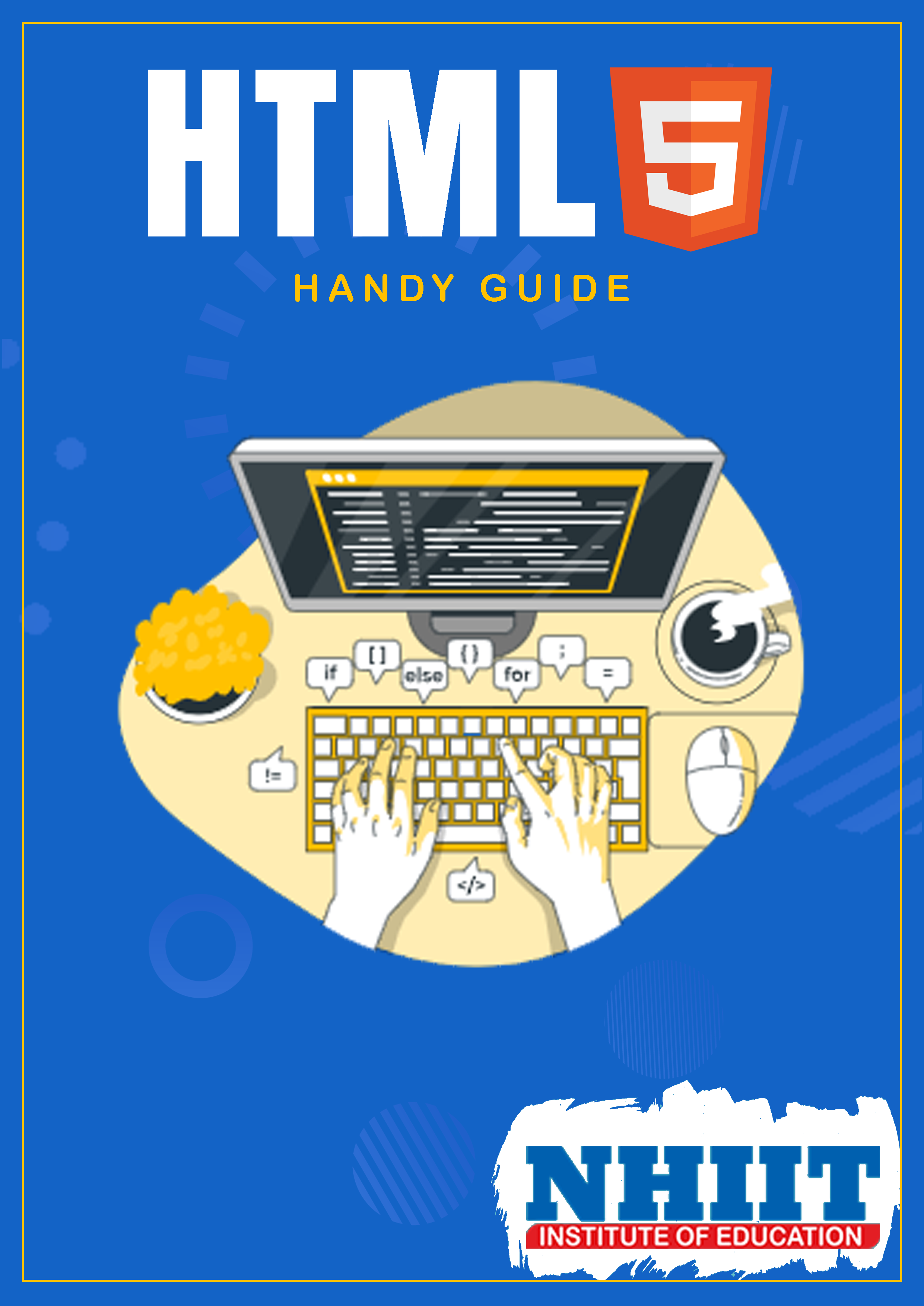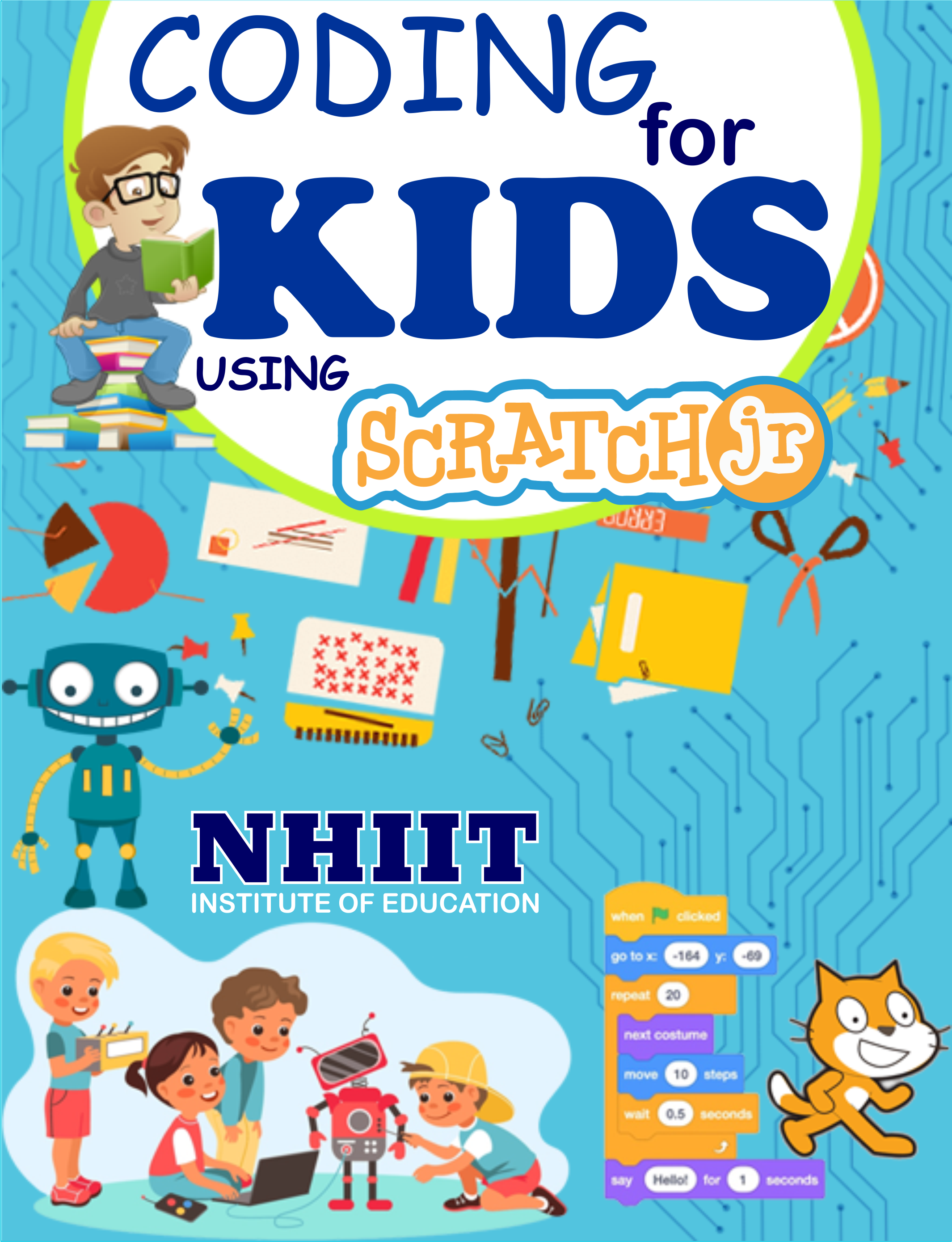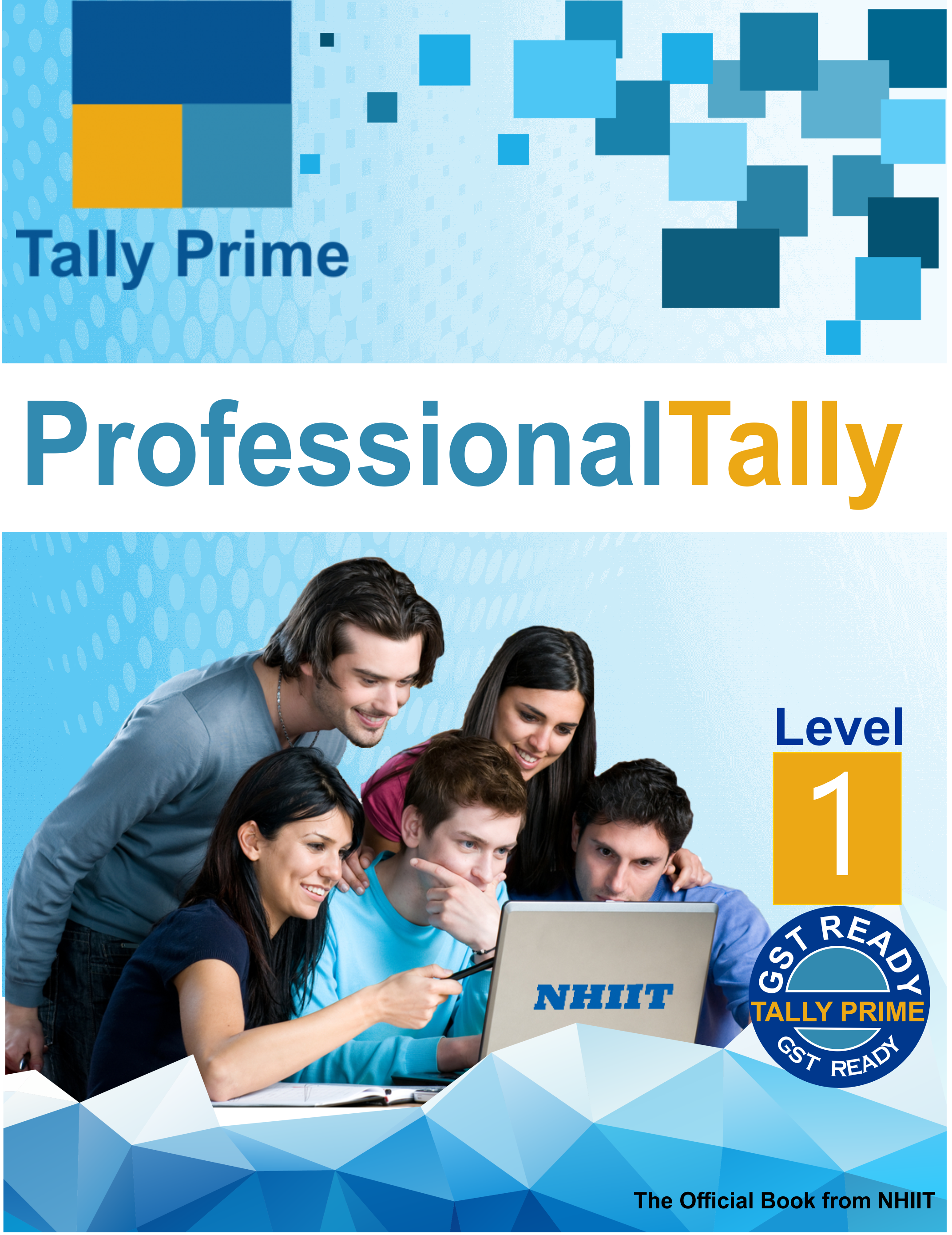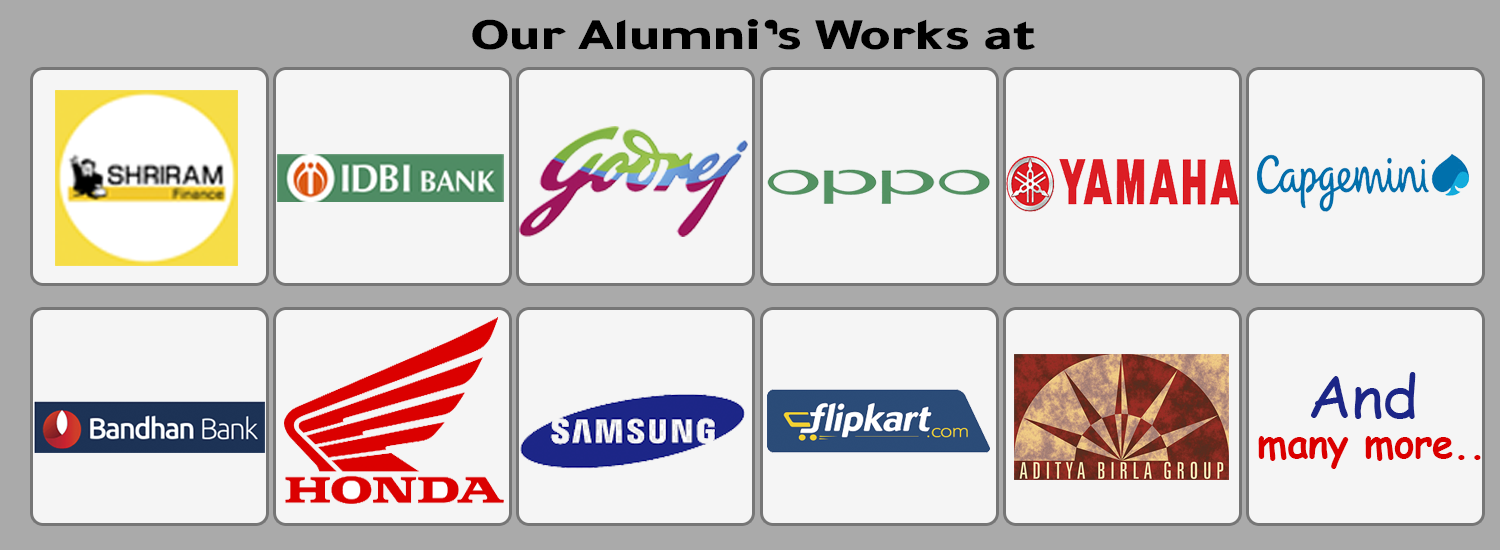about course
AutoCAD course is the perfect way to gain the required skills to create and help you draft constructive documents, simple shapes to complex objects, visualize concepts, and much more with just a few clicks from the comfort of your desk. This course replaces manual drafting and the users can create realistic designs in 2d & 3d to bring innovative and creative imagination to light.
learning outcome
- You will be able to blend design and drafting together which will make your design look more presentable.
- You will be capable of creating, editing, and writing a block.
- You can create layouts of buildings, objects, and other architectural drawings.
- You will be able to command over texts, dimension styles and add lightning to the 2D & 3D models.
- You can present a single design differently in terms of color and scale with the help of AutoCAD commands.
- You will be able to do interior designing by creating samples, elevation drawings, and aesthetic coloring. You will be able to visualize the product which allows you to identify and solve any problems with the design before the production process starts.
course highlights
| Duration |
8 Months Or 100 Hours |
| Free books |
1 Books as Study Material |
| Examination |
Online |
| Certification |
Digital & Hard Copy |
| Prerequisites |
Basic Computing |
software that you will learn in this course
course content
- Starting AUTOCAD
- User Interface
- Command and Input Methods
- Start & Save a Drawing
- 2D Drafting Tools
- Coordinates Hint
- Coordinates (Relative Cartesian Coordinates & Relative Polar coordinates) and Direct distance entry
- Line, Circle, Rectangle, Polyline, Arc, Ellipse, Spline & Polygon
- Construction Line & Ray
- Revision cloud, Point, Donut etc.
- Oops, Calculator, Quick properties
- Properties of object
- Quick select, Dimensions, Dimension Style Manager, Leader
- Create layer, Layer on, Layer Off, Layer Properties, Match Properties
- Table, Text (Multiline Text, Single line text, Arc Text)
- Create a block, Edit block & Write block
- Array, Edit Array
- Hatch, Boundary, Gradient, Hatch edit
- Reverse
- Line Type, Line type scale, Line weight
- Create group, Ungroup, Group Edit
- Design center & External Reference
- Import & Export
- Inquiry command
- Drafting setting
- Isocircle, Isoplane & Isodimension
- Print/Plot & Page setup
- Model & Paper Space
- Introduction to the 3D Modeling Workspace
- Basic 3D-Viewing Tools
- 3D Navigation Tools
- Overview of 3d command
- 3d UCS
- Box, sphere, pyramid, Polysolid, Extrude, Union, Subtract, Intersect, Views, Visual styles
- View ports configuration
- Loft, Revolve, Press Pull,3darray, 3d mirror, 3drotate & 3dalign
- Slice, Separate, Shell & Imprint
- Color edges, Copy edges & Extract edges
- Taper Face, Rotate face, Extrude face, Move face, Offset face, Fillet edge, Chamfer edge & Interfere
- Section plane & Live section
- Convert to Solid or surface
- Thicken, Thickness, Mesh, Assembly, Materials & Animation
- Camera & Rendering
jobs You’ll get after completing the course
Approx 8 billion leading companies have bought licenses for AutoCAD which automatically result in increasing career opportunities for the learners. Due to the rise in infrastructure development and manufacturing sectors the jobs for such innovative professionals are also increasing. Nowadays, companies and even MNCs are looking for talented individuals with experience in AutoCAD to help them create 2D and 3D designs.
|
Drafters
|
25k- 35k
|
|
Engineer Machine Designer
|
22k- 35k
|
|
Building Information Manager
|
35k- 50k
|
|
AutoCAD Designer
|
24k- 35k
|
|
CAD Operator
|
25k- 40k
|
features & facilites
 backup class
backup class
 frees installment
frees installment
 Career Preparation
Career Preparation
 live project
live project
 flexible timing
flexible timing
 expart trainer
expart trainer
 free library
free library
 practical learning
practical learning









 backup class
backup class
 frees installment
frees installment
 Career Preparation
Career Preparation
 live project
live project
 flexible timing
flexible timing
 expart trainer
expart trainer
 free library
free library
 practical learning
practical learning


